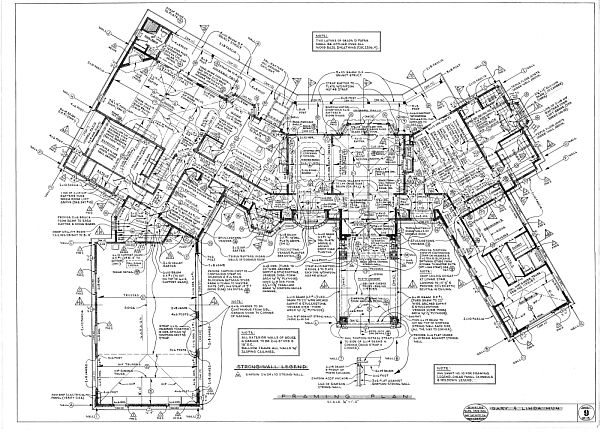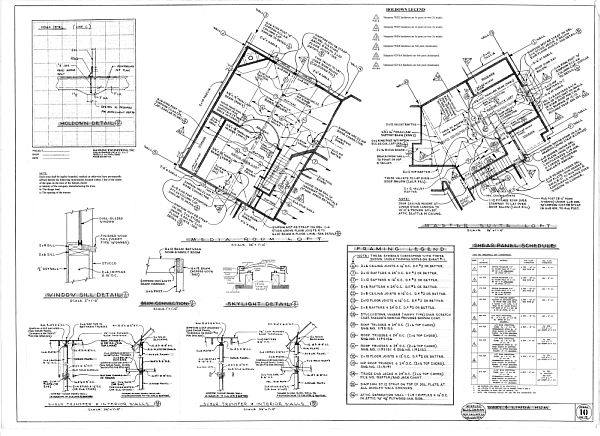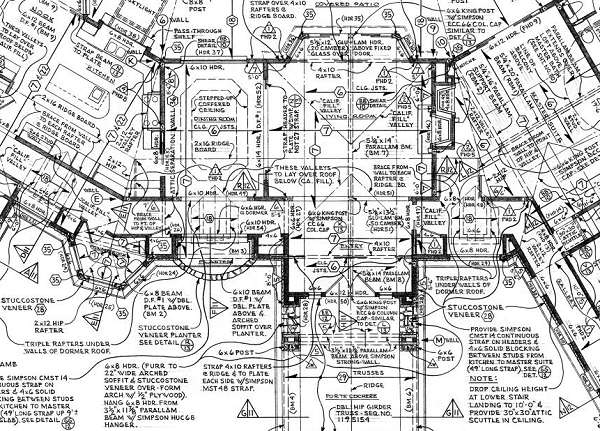
Good home building plans must
include a detailed framing plan.
Contractors value the inclusion of a detailed and accurate framing plan in a set of home building plans. The framing plan (along with the structural sections) is the sheet most referred to by the carpenter in the field. It is a framing "road map" of how the house should fit together.
The framing plan shows the size, spacing and direction of all roof
rafters and ceiling joists. It also specifies the size of all beams and
headers in the house, and it references many different framing details
which are found on the details sheet. An example of a two story house
framing plan is shown below.
First Floor Framing Plan

Second Floor Framing Plan

Close-up view of Framing Plan detail.

When we begin the structural drawings on a set of home building plans, we start with the framing plan. We determine how many structural sections we will need to cut through the house in order to show every different roof situation. Most house plans have only one or two typical framing sections. But we want the sub-contractors in the field to be able to fully understand how the home should be put together.
Large house plans sometimes require us to draw 10 or more structural
section views. Small house plans usually have a minimum of 6 section
views. On the framing plan, we show where each section is to be cut. A
triangular-shaped flag on the plan shows the direction of each
structural section. And the numbers inside the flag refer the builder to
that particular view on the sections sheet.
There is also a shear panel nailing schedule on this sheet which is provided by our structural engineer. Every effort is made to make things as detailed and clear as possible. Simpson Strong-Tie framing connectors are called out on this sheet (and on the sections sheet and the foundation plan as well). If roof trusses
are used on the house (and most plans today use at least some trusses),
they will be called out on this sheet and on the sections sheet.
Drawing house plans in a way that pleases the owner, the builder, and
the building department is not easy nor simple. Providing lots of
information and detail is the only way we know of to draw custom homes,
and we wouldn't put our name on anything less. This is why we have
enjoyed an excellent reputation through the years with all three parties
(the owners, the builders, and the building departments).
The framing plan links together on the home building plans with the structural sections. It is the nuts and bolts of the planning process. It is also the page which will be most scrutinized by the building department.
Other important structural building pages include:
The structural Sections sheet
The Foundation Plan
The structural Details sheet
Structural Engineering calculations
You can search the web or the pages of this
site using the Google search box below.
To return to our home page, click here.
Copyright 2007-2025 Minkler-House-Plans.com
All plans and photos are copyright protected. All rights reserved.