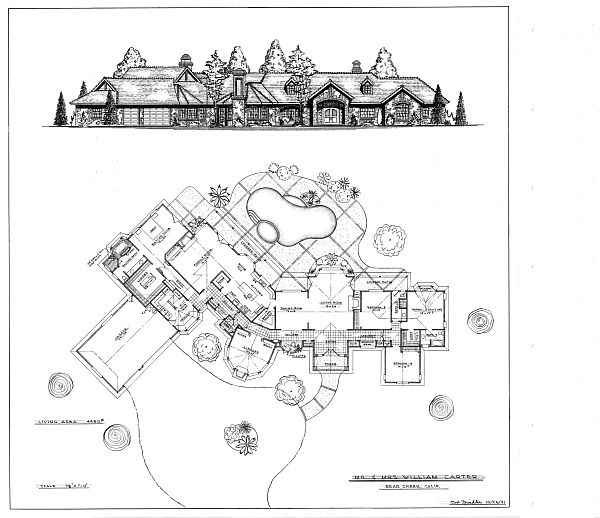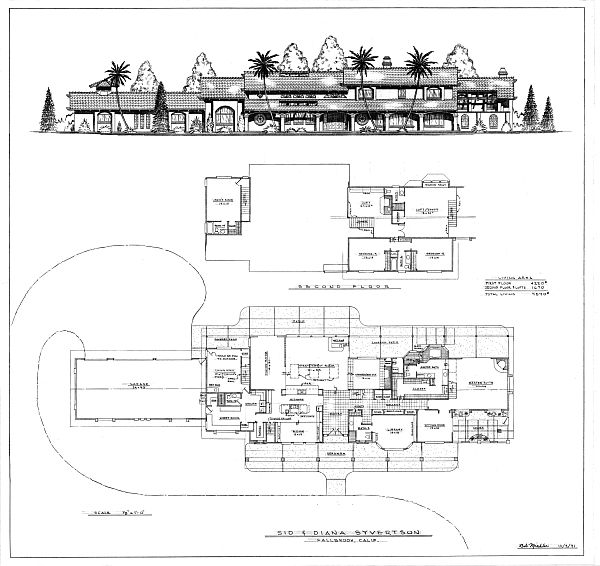
A quality unique home design
begins with a preliminary plan.
A unique home design is achieved by combining the client's ideas with our own and coming up with a one-eighth inch scale floor plan and a front elevation. This is the first step we take after meeting with a prospective client and seeing their property.
Once these ideas are put down on paper, we give several copies of the preliminary plan to our client so that they may study it for a week, or a month, or whatever length of time they need to "work all the bugs out". After that, we are ready to begin the working drawings. An example of a unique home design in our preliminary plan format is shown below.

On the preliminary plan, we also show a patio or courtyard layout, a driveway layout, and future pool or spa if that is desired. These layouts are not "carved in stone" and all aspects of the preliminary plan can be changed before we start the working drawings. This extensive early planning stage leads to the goal of achieving a high quality unique home design for our clients. Another example is shown below.

We have done many different custom home designs over the years. In
Southern California, Spanish style house plans and Mediterranean or
Ranch style house plans have been requested most often. But we have also
had requests for Country French home design, English Tudor
architecture, Tuscan architecture, and a few other styles (including the
blending or mixing of different exterior looks). While we have spent
most of our time on the drawing board over the years, we have managed to
find time to take a few photos of our homes, which you can see by
clicking on the "Photos" buttons at left.
Many of our clients
come to us already knowing exactly what their home should look like and
what the basic floor plan layout should be. For these individuals, we
are happy to let you design your
own home and make only those suggestions which we feel would be in your
best interest.
Others come to us with absolutely no idea what they want except for the
number of bedrooms or baths they want in the house. This is perfectly
fine with us. We have a list of questions which we ask each client when
we first meet with them on their property. After taking our notes and
including any notes you have (or any pictures you have as well), we can
usually come up with a unique home design which captures the imagination
of most of our clients.
One of the most important things we do in the preliminary home design stage is to arrange the main rooms on the plan so that they capture the best view from the property. This often determines the shape of the house (U-shaped, L-shaped, etc.).
Another design consideration is choosing between an open house plan
style (for example, one where perhaps the kitchen, dining room and
family room are one big open area), or a more formal arrangement. All
main design concerns get addressed in the preliminary plan.
Ultimately,
the preliminary plan gets tossed aside once we begin the working
drawings. But its value to the whole planning process is very high. And
the unique home design leads to the working floor plan.
Other important house plan pages include:
The Plot Plan
The Floor Plan
The exterior Elevations sheet
The interior Elevations sheet
The Electrical Plan
You can search the web or the pages of this
site using the Google search box below.
To return to our home page, click here.
Copyright 2007-2025 Minkler-House-Plans.com
All plans and photos are copyright protected. All rights reserved.