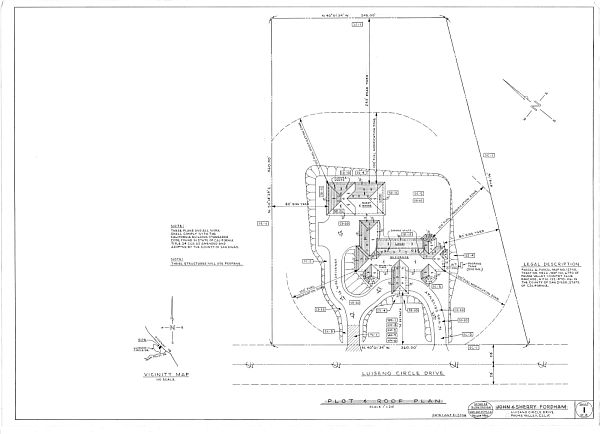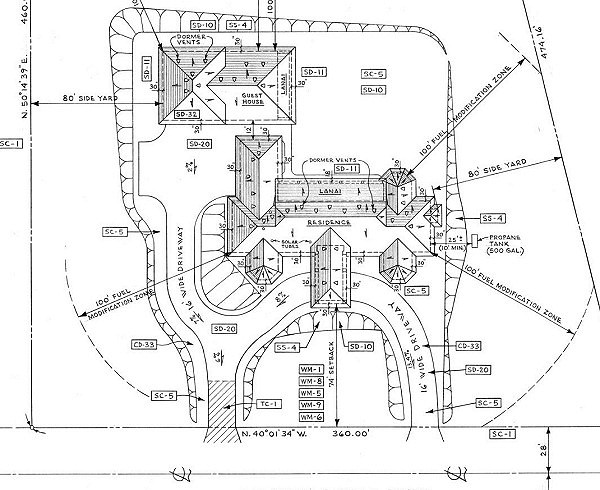
Custom new house plans need a
detailed and complete plot plan.
The last sheet we draw in a set of new house plans is the plot plan. Even though it is drawn last, it ends up being the cover sheet for the final set of building plans.
The plot plan shows the location of the house on the property and
includes the front, side and rear yard setbacks from the building to the
property lines. The building setbacks depend upon what city or county
your property is located in. We always check out the zoning requirements
and setback information for every house we draw before we begin a set
of new house plans.
The plot plan also features a short legal
description of the property, and a vicinity map to show where the
building site is located. The entire piece of property must be shown on
this plan (whether half an acre or 200 acres in size) along with a house
floor plan outline and driveway layout. We take this one step further
and show a detailed roof plan on this sheet plus any extended patio
layout. Below is an example of the plot plan.

Close-up view of Plot Plan detail.

Each city or county in Southern California has its own unique plot plan requirements. For example, in San Diego County, a set of new house plans must include a completed Stormwater Management form and show all stormwater recommendations on the plot plan. These include the installation of a temporary silt fence around the perimeter of the building site area, and showing where all building site materials will be delivered and stored. They also want to know the location of the concrete and waste management areas, and which areas around the house will be planted with shrubs and ground cover. All of these stormwater items are a fairly recent addition to plot plan requirements and, unfortunately, are a lot of bureaucratic nonsense - which is typical of the times in which we live. However, it must be specified on the house plans (plot plan sheet) before issuance of a building permit. Again, this is only in San Diego County. Other areas have different requirements (its tough to keep up with all of them!).
If there is a fair amount of grading required on the property (and most
building sites do require some grading), a civil engineer will need to
provide a grading plan before the house plans can be completed and
submitted to the building department.
The plot plan provides a birds-eye view of the property, building site, and house. It is drawn at a much smaller scale than the floor plan in a set of new house plans. Twentieth scale is typical, but sometimes an even smaller scale must be used in order to show the entire piece of property.
We
do our best to present the plot plan as detailed and complete as
possible. This is the only way we know of to draw quality custom house
plans.
Other pages related to the Plot Plan:
Meeting on the site
The Preliminary Plan
You can search the web or the pages of this
site using the Google search box below.
To return to our home page, click here.
Copyright 2007-2025 Minkler-House-Plans.com
All plans and photos are copyright protected. All rights reserved.