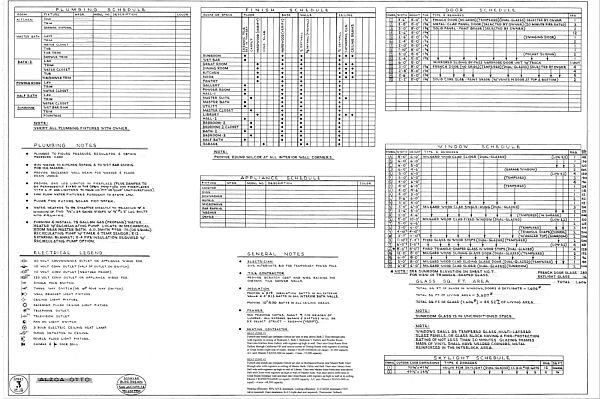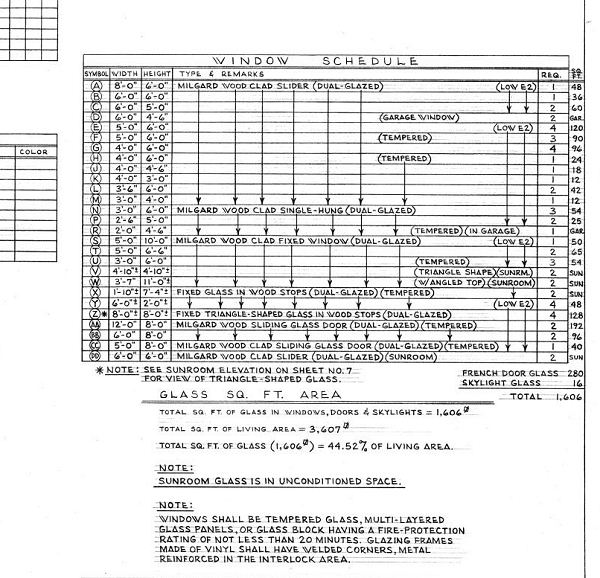
Good house plans and designs
leave no unanswered questions.
This page describes our "spec sheet". Quality house plans and designs must include specifications for a number of different house items. Among these items are windows, doors, appliances and plumbing fixtures. There are general building notes on this sheet and there are notes designed for specific sub-contractors (such as the heating contractor, the stucco contractor, the tile contractor, the framer, etc.).
Our spec sheet has five main schedules on it plus some general and
specific building notes. The door schedule lists all doors (interior and
exterior) and notes the door size and type, plus how many of each type
is required. The home design style can determine what type of doors
should be used (such as the use of french doors versus sliding glass
doors, or traditional wood panel doors versus masonite or other
materials).
Similarly, the window schedule is an integral part of a home building plan and includes all windows in the house. The size and type of each window and the number required is shown. Also, below the window schedule, we list the total percentage of glass in the home (in relation to the living area). This is required by the building department, as is a Title 24 energy calculation report (all new house plans and designs need energy calcs run). For more on this requirement, please go to the Title 24 page.

There are a number of high quality window manufacturers
out there. Among those who specialize in wood framed windows, there is
Pella, Andersen, Pozzi and Milgard (among others). Vinyl framed windows
are becoming increasingly popular. And there are aluminum framed windows
as well. Windowmaster makes both aluminum and vinyl windows. And
Milgard makes all three types.
Good house plans and designs take into account which window type would best fit in with the home design style. For example, a modern home design could use either vinyl or aluminum framed windows. But the more rustic or traditional look of wood windows would probably not fit in too well with this style of home. Yet a ranch style house lends itself to having real wood-framed windows. The home building plan process will give you plenty of time to analyze these kind of decisions. Expense can be a big factor too. Wood windows are beautiful, but they are the most expensive. Next in cost comes vinyl windows, and finally aluminum.
Our finish schedule lists all the rooms in the house and makes note of what goes on the floors, walls and ceiling. For example, you might have a flat drywalled ceiling in the kitchen, a high sloping wood beam ceiling in the family room, and a coffered ceiling in the dining room. Some of the walls might be painted drywall, while others are to be wood paneled. The finish schedule also lists the floor coverings for each room (carpet, tile, hardwood, etc.).
Below the finish schedule is the appliance schedule. This is where large appliances for the new home are listed and described (such as the refrigerator, freezer, washer and dryer).
There is also a
plumbing schedule. All plumbing fixtures in the house will be listed
here along with space for a description. This descriptive information
(model numbers, color, etc.) is not required by the building department
to be on the plan. And few of our clients during this "house plans and
design" stage have all of this information at hand. However, if you do,
we will incorporate this information into the plumbing schedule. Below is an example of our spec sheet.

Close-up view of the Window Schedule.

Quality house plans and designs try to include as much information as possible on the plans to make it easier for the contractor to build from, and make it easier for the owner to understand and follow. The door and window schedules have symbols on them which correspond to the same door and window symbols found on the floor plan. And the two sheets are inserted next to each other in the plans for ease of reference. Quality house plans and designs also show how to heat and cool the house. There is a heating note on the spec sheet which describes the heating and cooling system layout and lists the type of equipment needed. The spec sheet is an indispensable part of every house plan we do.
Pages related to the Specifications sheet:
Title 24 page
Window information page
Building Department page
You can search the web or the pages of this
site using the Google search box below.
To return to our home page, click here.
Copyright 2007-2025 Minkler-House-Plans.com
All plans and photos are copyright protected. All rights reserved.