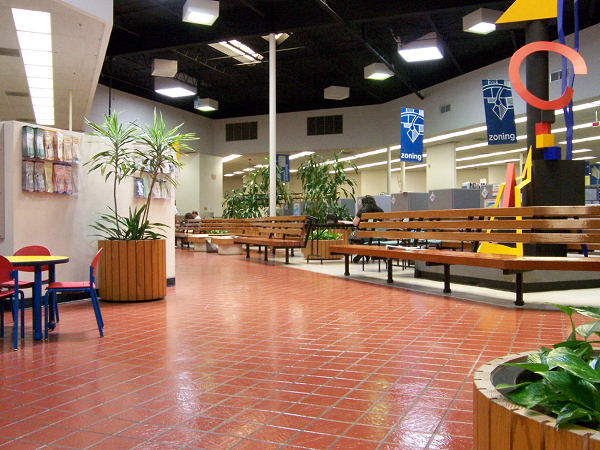
A completed set of architectural
house plans must receive
building department approval.
The one common denominator among all architectural house plans, regardless of home style, is the need to receive plan approval from the building department. Once a plan is completed, it needs to be submitted to the city or county planning department for review. This review process can take anywhere from one week to a month or more.
While we do not submit the finished house plans to the building department (that is the responsibility of the owner or contractor), we do take care of any plan corrections which must be made in order to receive a building permit. And there are always a few notes which the reviewer wants added to a plan before the permit is issued.

An interior view of the San Diego County Building Department.
Architectural house plans,
once submitted, go through a stringent plan check review process, but
legitimate corrections are very rare on our plans. We strive to make
sure that each plan is as complete as possible before it gets submitted
at all. We have always had an excellent reputation with the various
building departments. Even so, human nature dictates that there will be a
few items that the plan checker wants added or changed on the plan - no matter how complete a
plan is. And there are several departments that a plan must travel through and get the approval of (such as Zoning, Health, Structural Review. Electrical Review, and Fire).
The structural engineering calcs are submitted to the building department at the same time alongside two sets of finished architectural house plans. The engineering calcs also receive a detailed review, and any corrections needed on the calcs will be made by the structural engineer. When all plan "corrections" have been made and the permit fees are paid, then the building permit will be issued and the construction phase of the house can begin.
You can search the web or the pages of this
site using the Google search box below.
To return to our home page, click here.
Copyright 2007-2025 Minkler-House-Plans.com
All plans and photos are copyright protected. All rights reserved.