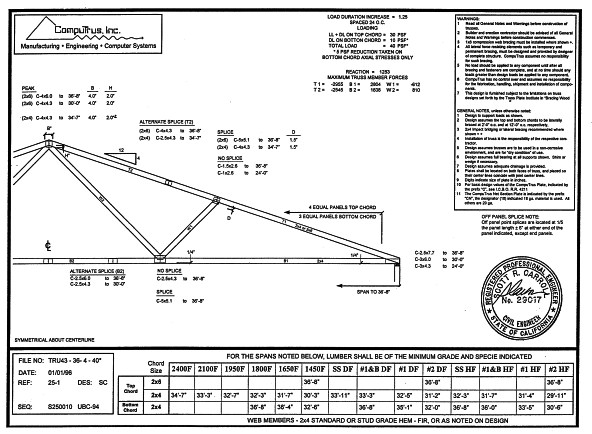An engineered roof truss is structurally
sound and also very economical.
No matter what type of roofing material is used, an engineered roof truss can be built to be the main framing support for most home roof design situations. In fact, trusses can be used with nearly all roof pitches - from low (2:12 or less) pitched slopes to high (12:12) steep-pitched slopes. They are engineered to carry the load (whether it be composition shingles or heavy concrete or clay tiles) and are designed for each individual house plan.
One of the situations where a truss is not called for is in a home with
lots of high-pitched open beam ceiling areas. In this case, it is best
to frame the roof conventionally. There are also a few other design
situations which lend themselves to a conventionally framed roof.
However, we frequently will use both engineered trusses and conventional
rafters and ceiling joists in the same house - depending upon the
various ceiling treatments in each room.
Trusses are pre-constructed ahead of time at a lumber yard, then sent out to the job site to be put in place on top of the framed stud walls. During the planning process, we will take the framing plan to a roof truss company and have them come up with a truss layout and design calculations for each individual engineered truss. Below is an example of a truss calculation sheet.

Engineered trusses can be more economical to use than conventional rafters and ceiling joists with their associated supports. One reason for this is the fact that a roof truss is designed to bear on exterior walls with no interior support required. This eliminates the need to have lots of interior concrete footings placed under interior bearing walls. Unless the house design prevents it, this type of roof framing is a very good way to go.
Other important structural building pages include:
The structural Sections sheet
The Foundation Plan
The Framing Plan
The structural Details sheet
Structural Engineering calculations
You can search the web or the pages of this
site using the Google search box below.
To return to our home page, click here.
Copyright 2007-2025 Minkler-House-Plans.com
All plans and photos are copyright protected. All rights reserved.